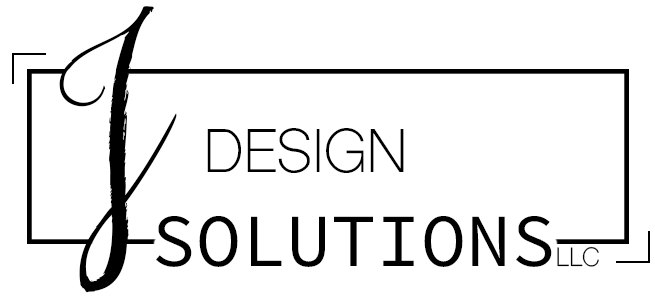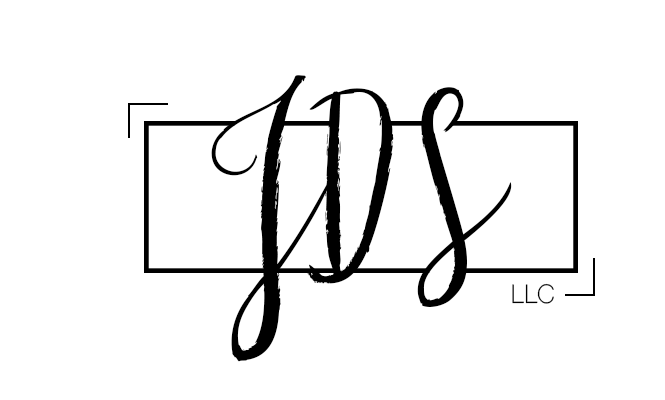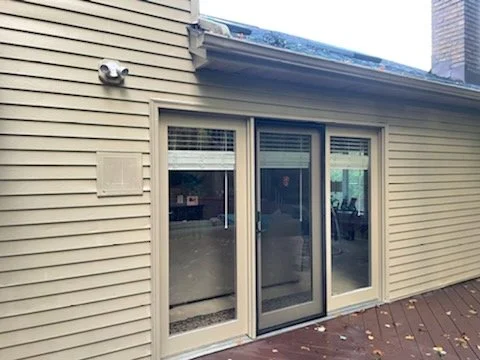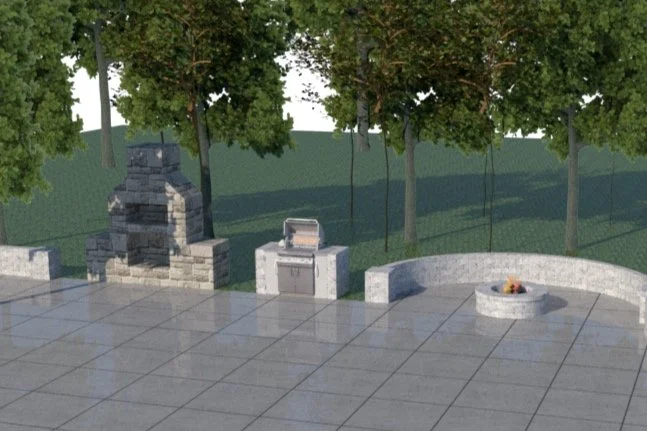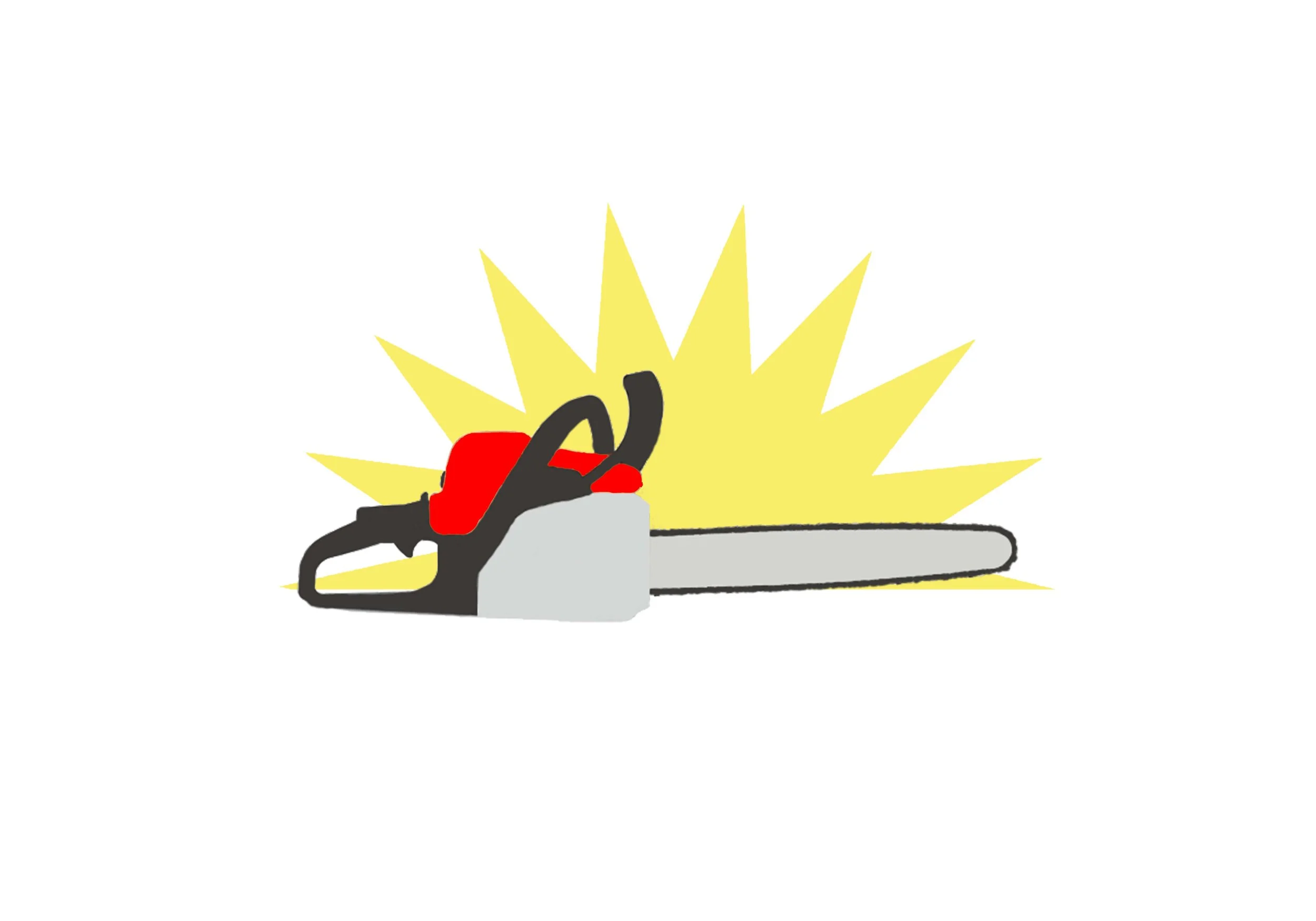
OUR PORTFOLIO
Color Coordination
These paints were from our first project. The client needed to paint the interior of her brand-new house. We paired two neutral greige paint colors (a combination of grey and beige) to go through the whole house. For one space we paired the “Fawn Brindle” with a contrasting dark blue “Granite Peak” paint to bring character to the room. “Balmy” was used in the bathrooms of the house and lastly, “They Call It Mellow” was used for the client’s creative space.
Front of House Before.
Front of House After.
Patio Design
This concrete patio was designed to meet our client’s preliminary design. The patio will be designed for their backyard with seating, a pizza oven and grill area with storage (red brick area), and a garden space (green area) to grow fresh veggies for the pizza oven and grill. It is also designed to fit their house as well as their stairs in the backyard that lead to their balcony.
Back of House After.
Back of House Before.
J Design Solutions helped our client to take their patio needs into a reality! We were able to take their plans with the landscaper into a formal document for the city of Hunting Valley, OH where we were able to present the project to a jury and obtain a permit for construction. Once the permit was obtained, we then helped maintain the legal requirements of the city in the construction of the patio. The photos above are the finished product with a wood burning pizza oven, a grill box with storage, as well as a wood burning fire place.
3D Modeling
The colors that are shown in the “Color Coordination” section are of this same project! The colors are put on the walls of the client’s house for better visualation of their floor plan and how the space will look as a whole. We also included their built in’s and other materials they chose for their new home.
SKNLAB- Lakewood, OH
JDS had the absolute pleasure of designing and working with the owner of SKNLAB as they moved into their very own space to work with the clients. JDS was in charge of helping their design come to life through color coordination, furniture selections, wall decoration, as well as space planning the best use of the space they now have!
Sounds of Life- Concord, OH
JDS had the absolute pleasure of designing and working with the owner of the audiology office, Sounds of Life, as they moved into their new space to take care of their patients. JDS maintained to stay within budget all while we were in charge of helping their design come to life through color coordination, furniture selections, branding, as well as space planning since they moved into a larger office. The first image on the top is our start to space planning needing to abide by commercial building codes and ADA. The second image is how we custom created a reception area that would maximize the space and storage the nurses need.
Logo and Branding Design
A new company came to us looking for help on designing their logo and we were able to go through their ideas and bring them to life! If you have any questions on the process we went through, click the button below and get in touch with us!
